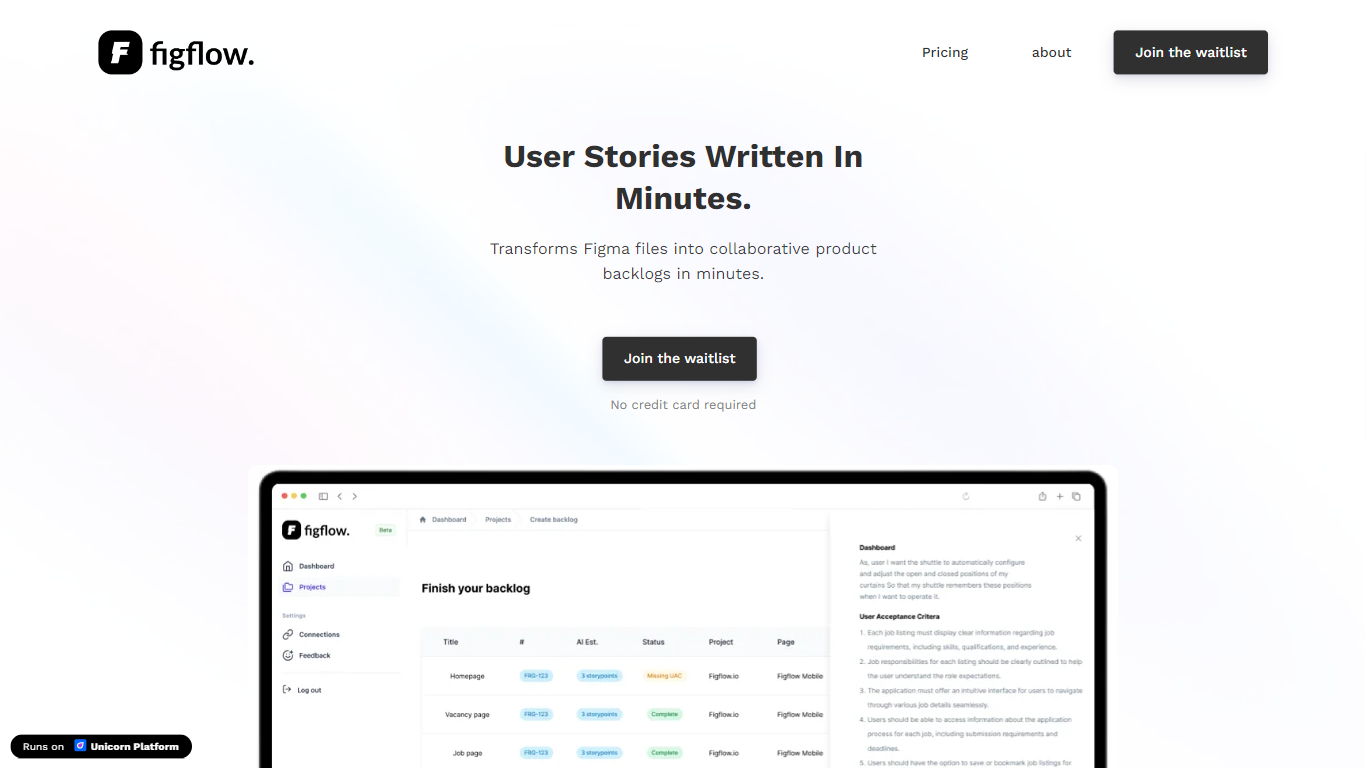Figflow vs Get Floor Plan
Explore the showdown between Figflow vs Get Floor Plan and find out which AI Design tool wins. We analyze upvotes, features, reviews, pricing, alternatives, and more.
When comparing Figflow and Get Floor Plan, which one rises above the other?
When we contrast Figflow with Get Floor Plan, both of which are exceptional AI-operated design tools, and place them side by side, we can spot several crucial similarities and divergences. Both tools have received the same number of upvotes from aitools.fyi users. Be a part of the decision-making process. Your vote could determine the winner.
Disagree with the result? Upvote your favorite tool and help it win!
Figflow

What is Figflow ?
Figflow is an innovative tool designed to simplify the process of creating user stories from design files. It's perfect for product owners, product managers, and product designers who want to save time and enhance collaboration in product development. With Figflow, you can convert your Figma design files into comprehensive product backlogs within minutes, streamlining your sprint planning and execution. This no-hassle solution empowers teams to focus on building, minimizing the tedious task of writing user stories and preparing for development sprints. Whether you're refining user stories for clarity, gathering product requirements, or ensuring that your design smoothly transitions into development, Figflow assists every step of the way. Get ready to enhance your workflow and join the waitlist today—no credit card required!
Get Floor Plan

What is Get Floor Plan?
Creating 2D and 3D floor plans with AI is now easier than ever. Our website offers a comprehensive solution for designing and visualizing floor plans using advanced AI technology. Whether you're an architect, interior designer, or someone who simply wants to plan their dream home, our platform provides the tools you need to bring your ideas to life.
With our AI-powered floor plan creator, you can easily generate accurate and detailed 2D and 3D floor plans in a matter of minutes. Simply input your dimensions and layout preferences, and our intelligent algorithms will do the rest. Our software takes into account various factors such as room layout, furniture arrangement, and lighting to create realistic and professional floor plans.
One of the key advantages of using AI for floor plan creation is the ability to visualize designs in a realistic manner. Our platform allows you to view your floor plans in immersive 3D, complete with realistic furniture, textures, and lighting. This helps you better understand how your space will look and feel before making any physical changes.
In addition to generating floor plans, our AI tools also offer a range of other features to enhance your design process. These include the ability to customize colors, add annotations, and even collaborate with others in real-time. Our intuitive interface and user-friendly controls make designing and editing floor plans a breeze.
Whether you're a professional designer or a DIY enthusiast, our AI-powered floor plan creator is a powerful tool that can save you time, money, and effort. Experience the future of floor plan design with our innovative platform.
Figflow Upvotes
Get Floor Plan Upvotes
Figflow Top Features
User Stories Creation: Transforms Figma files into collaborative product backlogs in minutes.
Manual Work Reduction: Refines user stories to streamline sprint planning and execution.
Insights Gathering: Helps product managers easily collect product requirements and communicate with stakeholders.
Design to Development Transition: Seamlessly generates user stories from Figma files for a smooth process.
No Credit Card Required: Join the waitlist without any upfront payment requirement.
Get Floor Plan Top Features
Accurate and detailed floor plan generation: Our AI-powered platform creates highly accurate and detailed 2D and 3D floor plans taking into account various factors such as room layout and furniture arrangement.
Realistic 3D visualization: Experience your floor plans in realistic 3D complete with furniture textures and lighting allowing you to get a realistic preview of your space.
Customization options: Customize colors add annotations and make changes to your floor plans effortlessly using our user-friendly controls.
Collaboration tools: Collaborate with others in real-time allowing for seamless teamwork and faster design iterations.
Intuitive interface: Our platform features an intuitive interface that is easy to navigate making it accessible for both professionals and DIY enthusiasts.
Figflow Category
- Design
Get Floor Plan Category
- Design
Figflow Pricing Type
- Freemium
Get Floor Plan Pricing Type
- Paid
